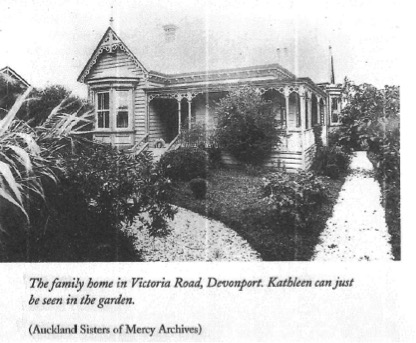Devonport Heritage made a submission to the Unitary Plan hearing panel today regarding Additional Height Controls which have been proposed for the Devonport main street. Margot MacRae represented us, read the submission below:
Submission by Devonport Heritage on Topic 078 30/10/15
1. Our organisation has called for Devonport’s commercial centre to be removed from
the Town Centre zone.
The principle reason for this is that the underlying height control of 12.5 metres is
inappropriate to the historic village centre of Devonport.
We have submitted that the business centre be scheduled as an historic place and we are
backed up by Heritage New Zealand.
2. Devonport is unlike the other areas zoned as Town Centres.
If you go across to Devonport this weekend you’ll find two Clydesdale horses pulling a
12- seater cart around the main streets. It’s a hugely popular visitor attraction.
It holds up the traffic but nobody toots or yells at it. It’s just part of the life there and has
been going for 23 years.
Can you imagine this in Parnell or Takapuna, Grey Lynn or any other Town Centres?
3. A height limit of 12.5 for the main Devonport centre will invite intensive
development which will put all that makes Devonport special, at risk.
The principle objective of the zoning is – that the scale and intensity of town centres is
increased .
This is entirely wrong for Devonport’s centre which is widely recognised as a highly
intact, authentic heritage area.
• The western side of the Victoria Road looks today largely as it did in the 1880’s.
• Heritage NZ is scheduling the Victoria Road as an Historic Area.
• There are 21 scheduled heritage buildings in the lower Victoria Road.
4. Yet the Town Centre zoning with its 12/5 metre height limit carries with it the seeds
of destruction of Devonport’s low key heritage ambience.
The heritage buildings could be increased by two storeys and the non heritage sites will
be built to four storeys and this will diminish and overwhelm the historic quality of the
village. It will be death by a thousand cuts until the heritage becomes a sort of window
dressing. At present it has an authenticity and much of this is because of the scale of the
buildings.
5. This height limit also clashes with the Height Sensitive Area for volcanic cones as
Victoria Road is entirely covered by the Mount Victoria HSA which is 8 metres.
It seems absurd to have two such contradictory zoning height controls.
6. Some Devonport commercial property owners support the 12.5 height.
The Devonport Business Association and one local property trust have submitted against
the HSA for Devonport as this will interfere with their proposals for increasing building
heights.
Their argument is that building to four storeys is the only way of growing the economic
viability of the centre. They say without this the village will die.
7. However when the Association’s submission to the panel was publicized in the local
paper the Flagstaff in July, it created a furore in Devonport. (see attached articles).
The local business owners were outraged they had not even been informed of the
submission made on their behalf and were very much opposed to it.
They argue that the main reason people come to visit Devonport is because it is a
beautiful seaside heritage village.
They recognise that increased height limits and adding storeys to heritage buildings
would put their businesses at risk by destroying the very attractions people come here to
see.
8. The outrage from the business community became so strong that the owner of the
Bookmark bookshop carried out a survey of the local businesses.
This showed that two thirds of businesses did not support the Business Association’s
submission to Paup.
Many were in fact outraged that the submission had been made without proper
consultation with them.
Even the Flagstaff in its editorial called for the DBA to withdraw its submission on
heights.
So this is a hot topic in Devonport and rightly so.
9. Not only business owners but residents too love and value the low-key heritage nature
of the commercial area. It is not like other places in Auckland and it should not be classed
as a Town Centre which comes with an open invitation to build 3 to 4 storey buildings.
This is not appropriate for Devonport.
10. I remember when the Super City was being set-up there was a lot of reassuring
statements made that the new city and the Unitary Plan would recognise and value the
unique areas of the city.
We are asking you to honour those promises and give Devonport the recognition it
deserves and remove its zoning as a town centre.













